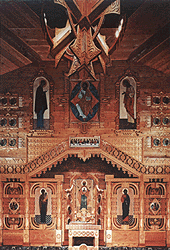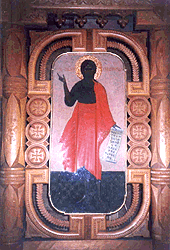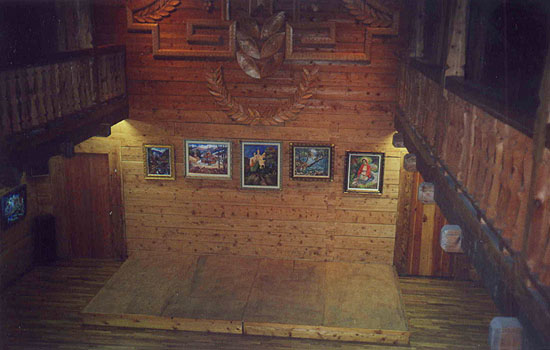Architecture and Interiors
Background
The structures on St. John the Baptist Church grounds include the church,
belfry, gate, grazhda (parish hall), and a
parsonage. The construction of the church as well as other structures of
the whole architectural complex
was financed by Ukrainian immigrants who realized the need for a tangible
expression of their heritage and were constantly vigilant in the
preservation and propagation of Ukrainian culture.
Under the leadership and persevering guidance of Dr. Ivan
Makarevych, who donated the land for this project, a group of Ukrainian
folk art enthusiasts and Hunter-area residents embarked upon the
realization of this plan in the early 1960s, working on it in stages
until its successful completion in the 1980s.
Sculptor Jaroslaw Paladij built a preliminary scale model of the church,
for which architect Ivan Zhukowsky drew up the necessary construction
drawings. Master carpenter Jurij Kostiw, who in his early years was
trained by experienced carpenters in his native Bojko region of Ukraine
in the art of building blockwork churches, became the master builder of
the church. The subsequent structures of the complex, for which architect
Ivan Zajac drew up construction plans, were also executed by Jurij Kostiw.
The Church Structure
Built in 1962, the church is executed in the traditional (although somewhat
modified) timber blockwork style of the Ukrainian Carpathian Mountain
highlanders - the Hutsuls and the Bojkos. It is a 61-foot-high tripartite
(three-frame) structure, built of 7 1/2' by 12" cedar logs imported
from British Columbia. The logs are laid horizontally one on top of the
other and secured with wooden pegs and various other joinings.
Since churches of this type are limited in size by the length of the logs,
separate compartments are built and then joined to achieve greater spatial
area. The three compartments of St. John the Baptist Church
consist of a square nave joined to an apse (sanctuary) on one end, and
a similarly smaller narthex on the opposite end. A choir loft is tucked
above the narthex.
The height of the church is achieved by superimposing a somewhat narrower
octagonal drum over the nave and then topping the eight-sided roof of the
drum with a domed polygonal lantern.
In addition to the main entrance, there are two porticoed side entrances
leading to the nave. Gabled roofs of the narthex, apse, and porticoes are topped
with Baroque style lanterns. Around the perimeter of the church is a low
overhanging skirt roof that sheds rainwater. It traditionally serves
as protection against both rain and sun and creates a covered walkway.
The overhanging roof is supported by the corner rims of massive consoles
and the pillars of the porticoes. Except for a few side benches for the
elderly and infirm, there are no pews in the church. In
Ukraine, the congregation traditionally stood during services.
The Church Interior
The decoration of the interior of the church was executed by two prominent
Ukrainian artists in the United States: Iconographer Petro Cholodny, Jr.,
and wood-carver/sculptor Mykhailo Chereshniowsky.

|
In accordance with Eastern Christian tradition, the interior of the church
has an iconostasis - a screen with icons that separates the apse from the
nave. The single-tiered, wood-carved iconostasis of St. John the Baptist
Church, completed in 1964, spans the width of the apse and is divided
into seven sections and includes the requisite three entranceways to the
sanctuary: the double Royal Doors in the center, flanked by the single
Deacon's Doors. Above the center, is a wood-carved triangular arch. The
artist employed many folk ornamental motifs and traditional religious
symbols in his wood-carvings: endless meandering lines symbolizing eternity;
volutes; solar (star-shaped) discs; square crosses; and wheat stalks and
grape vines with clusters of grapes. The latter, highly symbolic of the
Eucharist Sacrifice in the Christian Church, is also reminiscent of the
tree-of-life folk-art motif. All of the wood-carvings were worked
in sugar pine wood.
Other wood-carved items in the church include the altar, tabernacle,
tetrapod, gospel stand, pulpit, processional cross, the grand
lampadary, and frames for the icons on the sanctuary wall and elsewhere.
All were carved in the same highly stylized and aesthetically beautiful
fashion, thus coordinating every aspect of the interior decor into a
unified whole.
The church is decorated with two groups of icons: those that are
set into the iconostasis, the wood-carved structure of the screen
in front of the altar, and on the wall above the iconostasis; and
those that grace the wall of the sancturay behind the altar. Their
arrangement is so masterful that, looking at them from the apse,
they seem to flow together into a homogeneous icon wall. The
icons are executed in the Byzantine style, but the artist, Petro
Cholodny, Jr., has interpreted them in the Ukrainian iconographic
tradition, enriching them with his own aesthetic taste and unique
artistic expression.
Although the number of icons in a church may vary, the subjects
depicted, as well as their placements, are of a prescribed nature,
adhering to rules that have been passed down by liturgical tradition.

|
|
Icon: St. John the Baptist
|
Icons of the Annunciation and of the four Evangelists appear on
the Royal Doors. On each side of the doors, on separate panels
are depictions of the Savior, the Virgin Mary with Jesus, the patron
saint of the Church (St. John the Baptist), and keeping with tradition,
St. Nicholas. On the Deacon's Doors are archangels, symbolizing
the protection of the sanctuary. Above the Royal Doors,
in the high triangular archway, is an icon of the Last Supper and
above this, the Deisis (the Icon of Supplication) an enthroned
Christ, flanked by his Mother, St. John the Baptist, and the twelve
apostles. The sanctuary wall behind the altar has the icon of Our
Lady Orans (Prayerful One).
The Bell Tower
The bell tower, planned and built by Jurij Kostiw, stands as a separate
structure and is located on the right side of the entrance to
the churchyard. A modified version of the traditional feature of
wooden church architectural complexes in Ukraine, the bell tower
is of timber-frame construction. The square, ground-level structure
is open, with an interior staircase leading to an upper
enclosed level and an octagonal arched gallery above it. It is
topped with an eight-sided pyramidal roof, which reflects the
style of the church roof, thus unifying the two structures
compositionally. It houses a 2,000 pound bell from Italy and a
second one from Holland.
Grazhda (Parish Hall) and Parsonage
Both buildings are of blockwork construction
in keeping with the stylistic
uniformity of the whole complex. The
parish hall was designed by architect
Ivan Zajac in the style of a wealthy
landowner's home, but modified to
serve as a parish hall.

The "Grazhda" hosts the summer art exhibits and concerts
|
The parsonage
is used by a resident priest and has all
the modern conveniences of a contemporary
home. Both structures were
built by Jurij Kostiw.
The architectural ensemble of St. John the Baptist Church adorns
the Catskill landscape, culturally enriches the area, and provides
a unique sight for local residents and tourists alike.
Hosted by BRAMA-Gateway Ukraine


